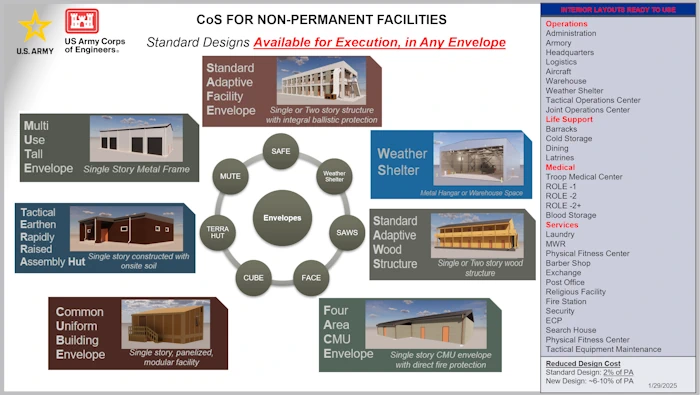Middle East
COS Manager: Tricia Torok
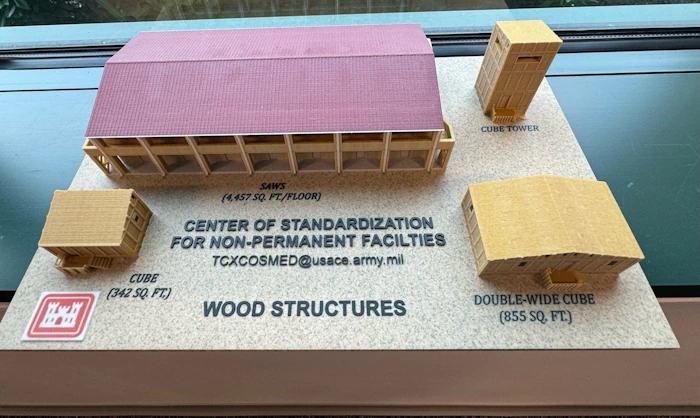
About TAM
The Center of Standardization (CoS) for Nonpermanent Facilities
The CoS is responsible for:
- Development and review of Army designs for temporary and semi-permanent facilities as defined in UFC 1-201-01
- Ensuring that alterations to designs comply with UFC 1-201-01
- Being an active participant in the design process for designs not overseen by the CoS
- Creation of functional spaces for various missions within standard exterior envelopes
- Maintaining lines of communication with Combatant Command Engineer staffs
- Coordination with the CoS for Contingency Design is mandatory per ECB No. 2016-18 paragraph 5. a.
The CoS accomplishes these responsibilities through:
- Breaking the custom design paradigm
- Facilitating creation of Joint/Army design standards
- Being Army’s design agent for ALL temporary and semi-permanent facilities
- Developing base camp layout utilizing standard designs
- Conceptualizing and designing all facilities for base camps
- Creating innovative construction solutions for customers
The CoS guiding principles:
- Maximize use of local materials and methods
- Minimize use of heavy equipment
- Avoid use of fire sprinklers
- Maximize troop constructability
- Minimize maintenance inventory
- Eliminate load bearing interior walls
Full Service 3D Printing and High Resolution 3D modeling/animation
- To scale interactive 3D models of facilities, layouts, Masterplans, awards, etc.
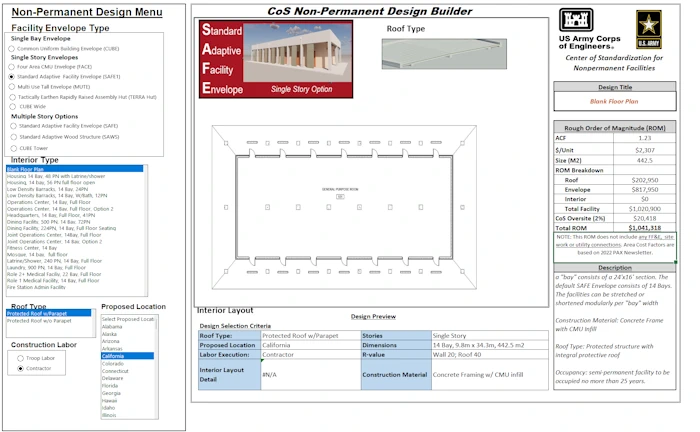 NOTE: Design Builder file must be downloaded to run.
NOTE: Design Builder file must be downloaded to run.
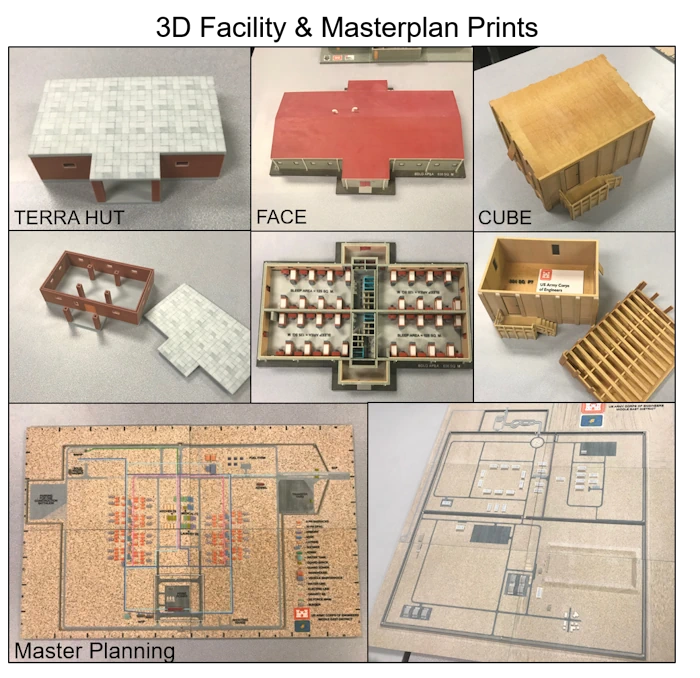
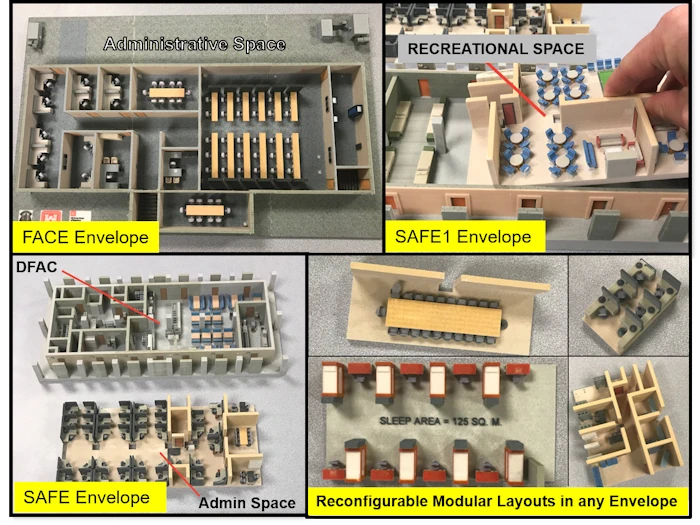
To see if the CoS has a design solution for your requirements, complete the checklist and contact tcxcosmed@usace.army.mil
Scroll down to Library to see Non Permanent Army Facility Standards.
Related Links (external)
Library
| Name | Size |
|---|---|
| Archives | 15 items |
| CUBE Information | 1 item |
| ECB No. 2016-18 | 1 item |
| Non-Permanent Army Facility Standards | 30 items |
| cos-cube-build-poland-april2018.pdf | 205 KB |
| cos-design-checklist.docm | 57 KB |
| cos-flowchart.pptx | 829 KB |
| cube-construction-final.avi | 555 MB |
| FY25 CoS Catalog.pdf | 18 MB |
| FY25 CoS design builder - must be downloaded - 29JAN25.xlsx | 25 MB |
| FY25 CoS Facility Overview.pdf | 610 KB |
| FY25 CoS Handbook.pdf | 9 MB |
| FY25 CoS Pamphlet.pdf | 925 KB |
| FY25_CoS_Design_Builder.png | 351 KB |
