Envelopes
| Technical POC | Evy Ayala |
| COS Manager | Tricia Torok |
Space Information
Available exterior envelopes:
1. Standard Adaptive Facility Envelope (SAFE)
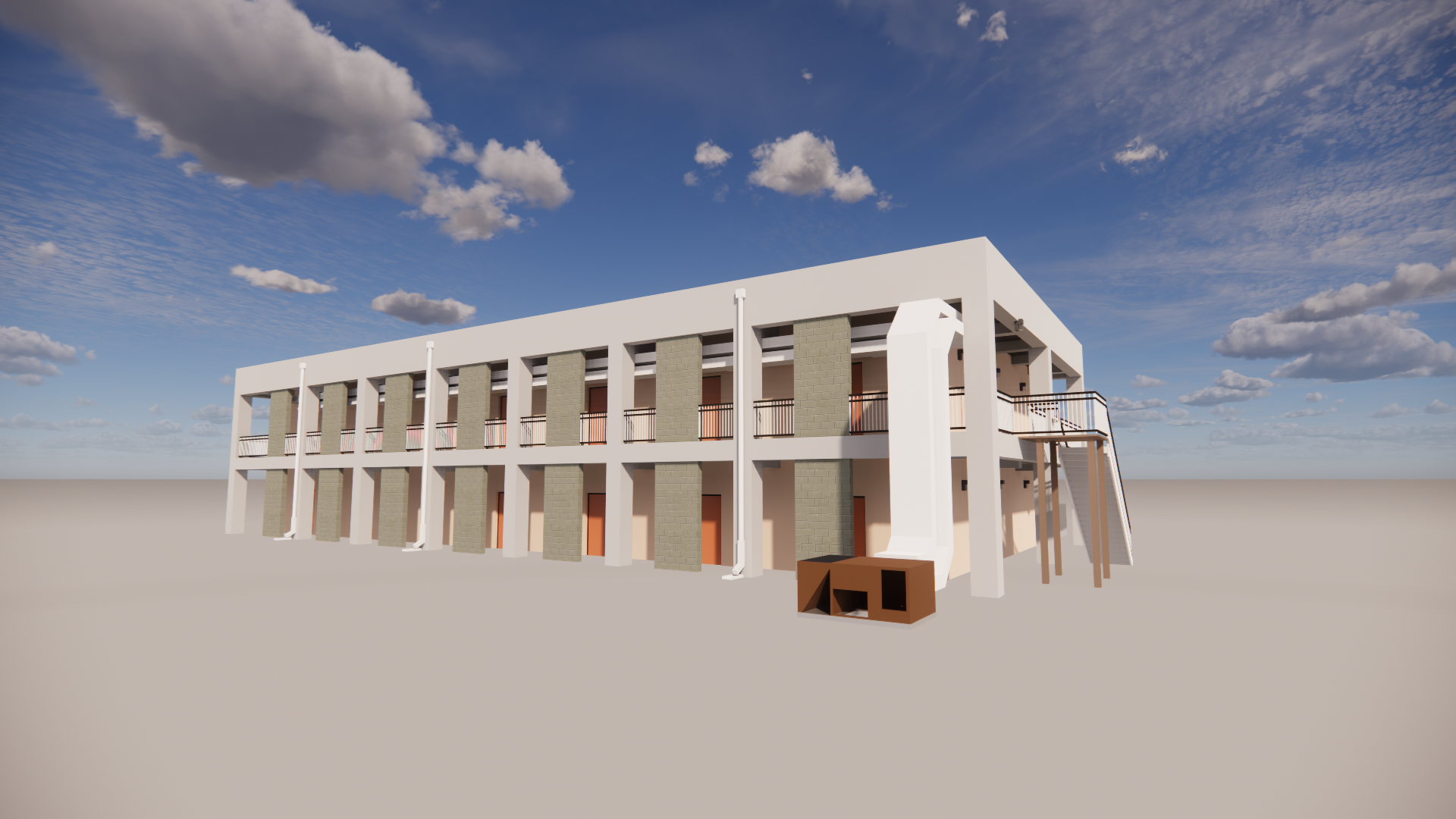
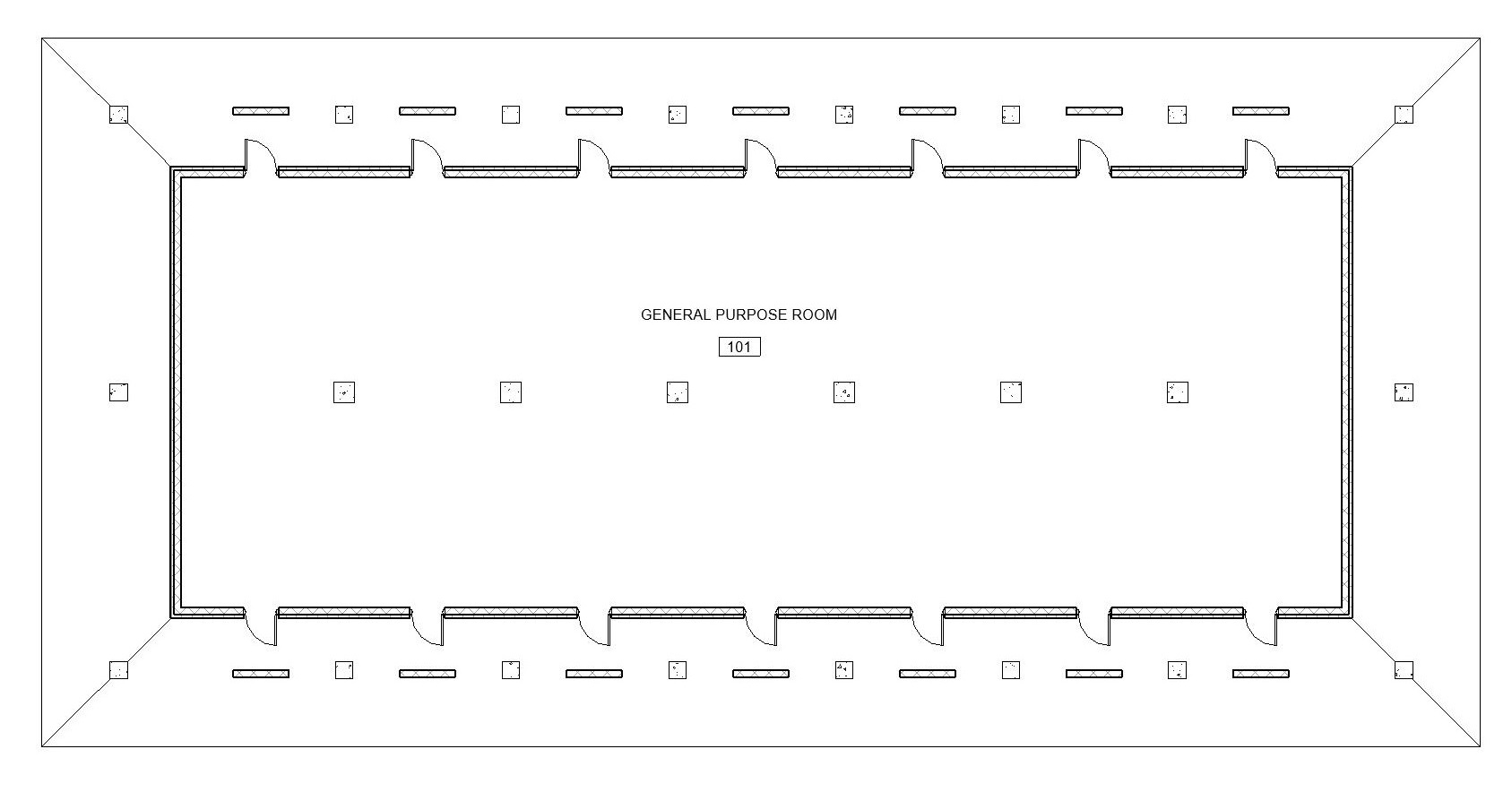
The SAFE is a semi-permanent concrete frame structure with CMU infill, the dimensions are 12.9m x 34.3m (885m2). The design is two-story construction and can be either be lengthened or shortened by the standard bay length. Its design includes an integral protective roof. This is a great choice for Billeting, Administrative spaces, Operations, and Life Support Facilities.
2. Standard Adaptive Facility Envelope (SAFE1)
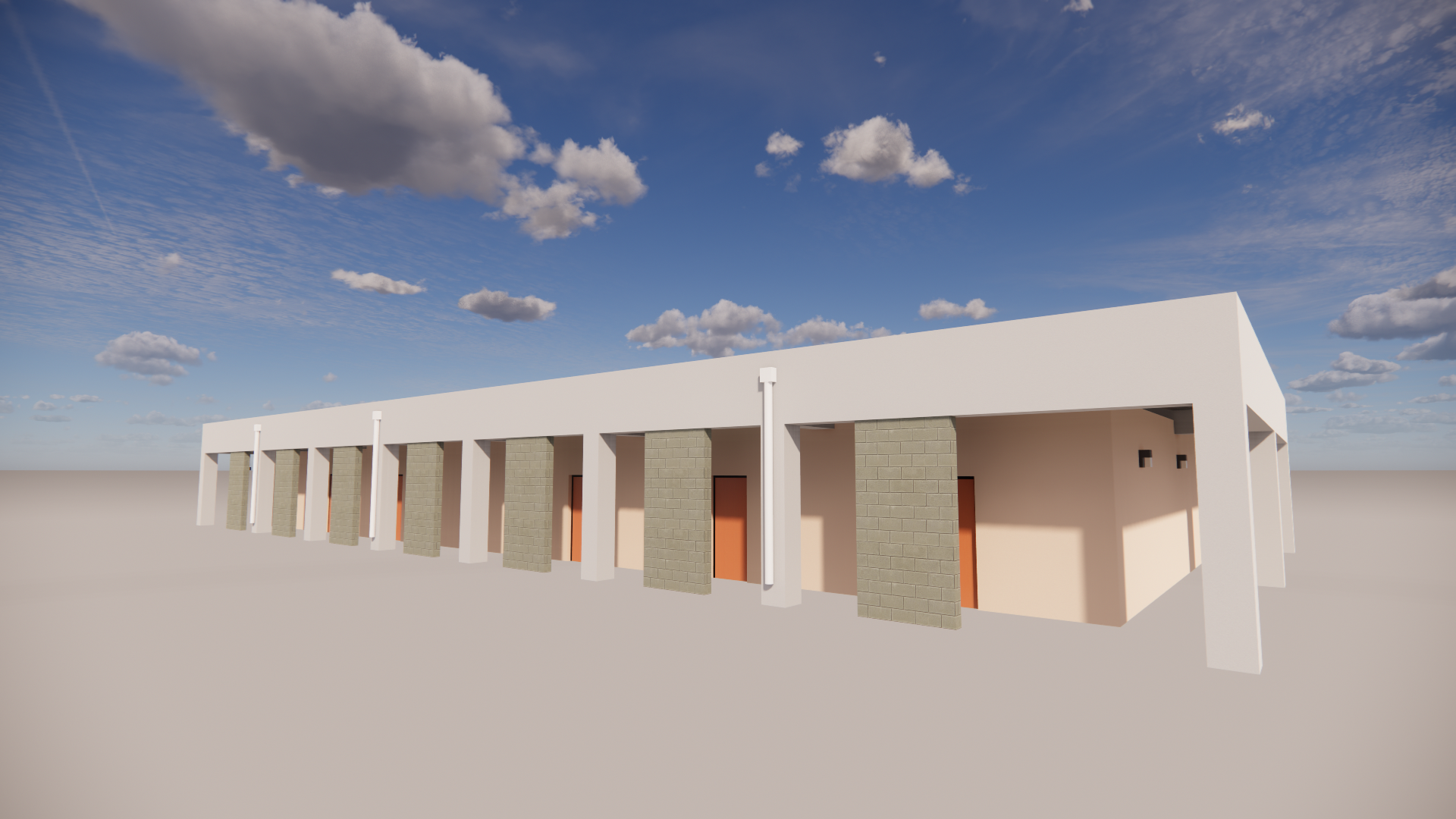
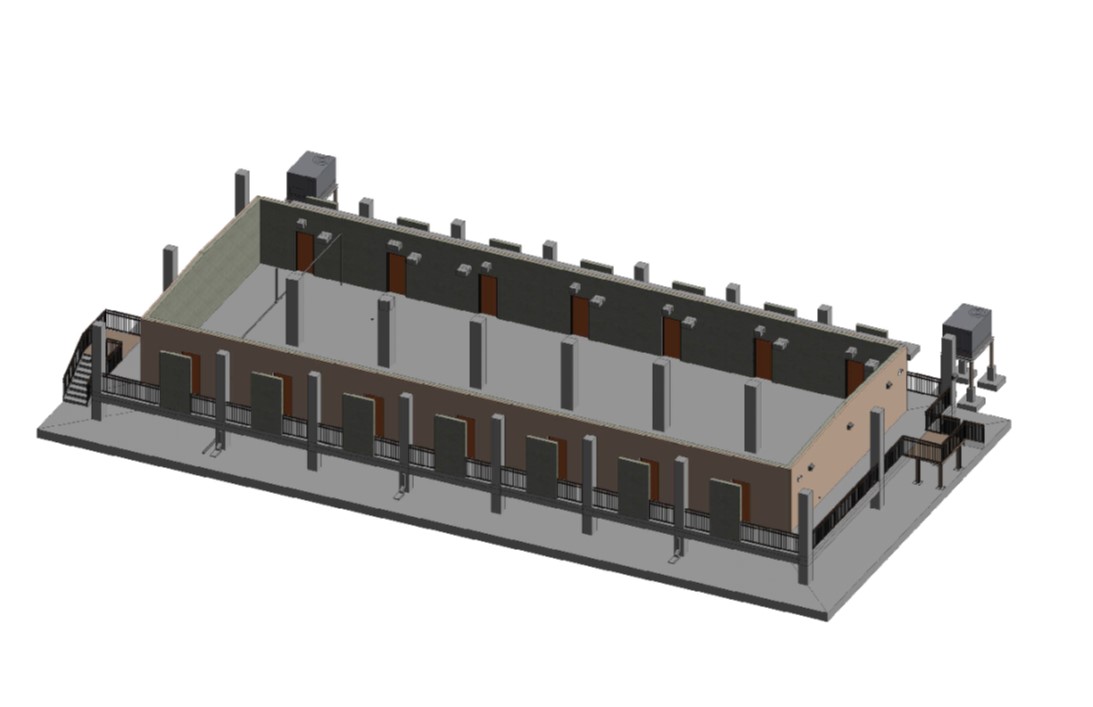
The SAFE1 is a single-story version of the SAFE, the dimensions are 12.9m x 34.3m (442.5m2). This is another great choice for Billeting, Administrative spaces, Operations, Dining, and MWR.
The TERRA HUT option 2 is an enlarged version of the TERRA HUT option 1, the dimensions are 12.9m x 34.3m (442.5m2). This option cannot utilize a protective roof.
3. Four Area CMU Envelope (FACE)
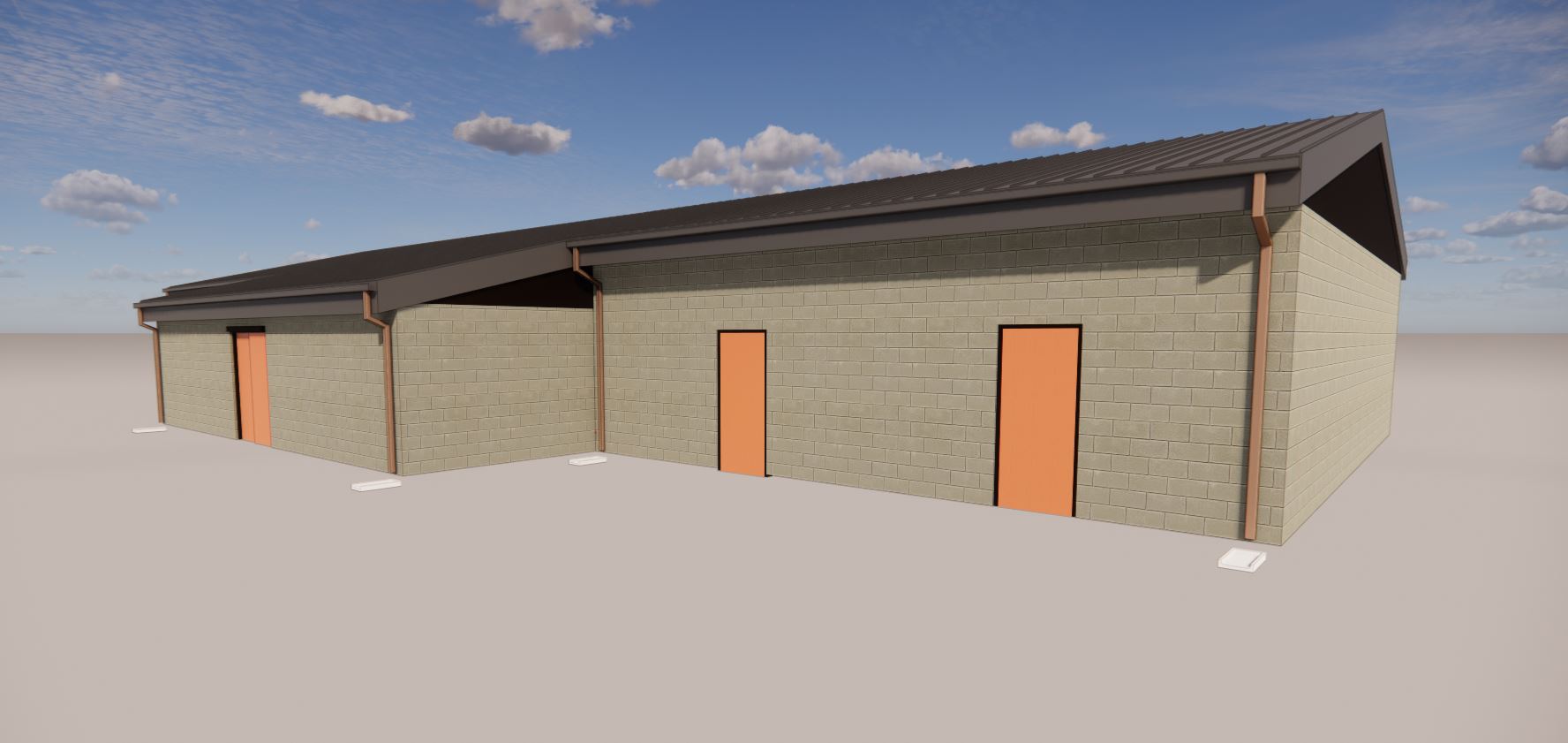
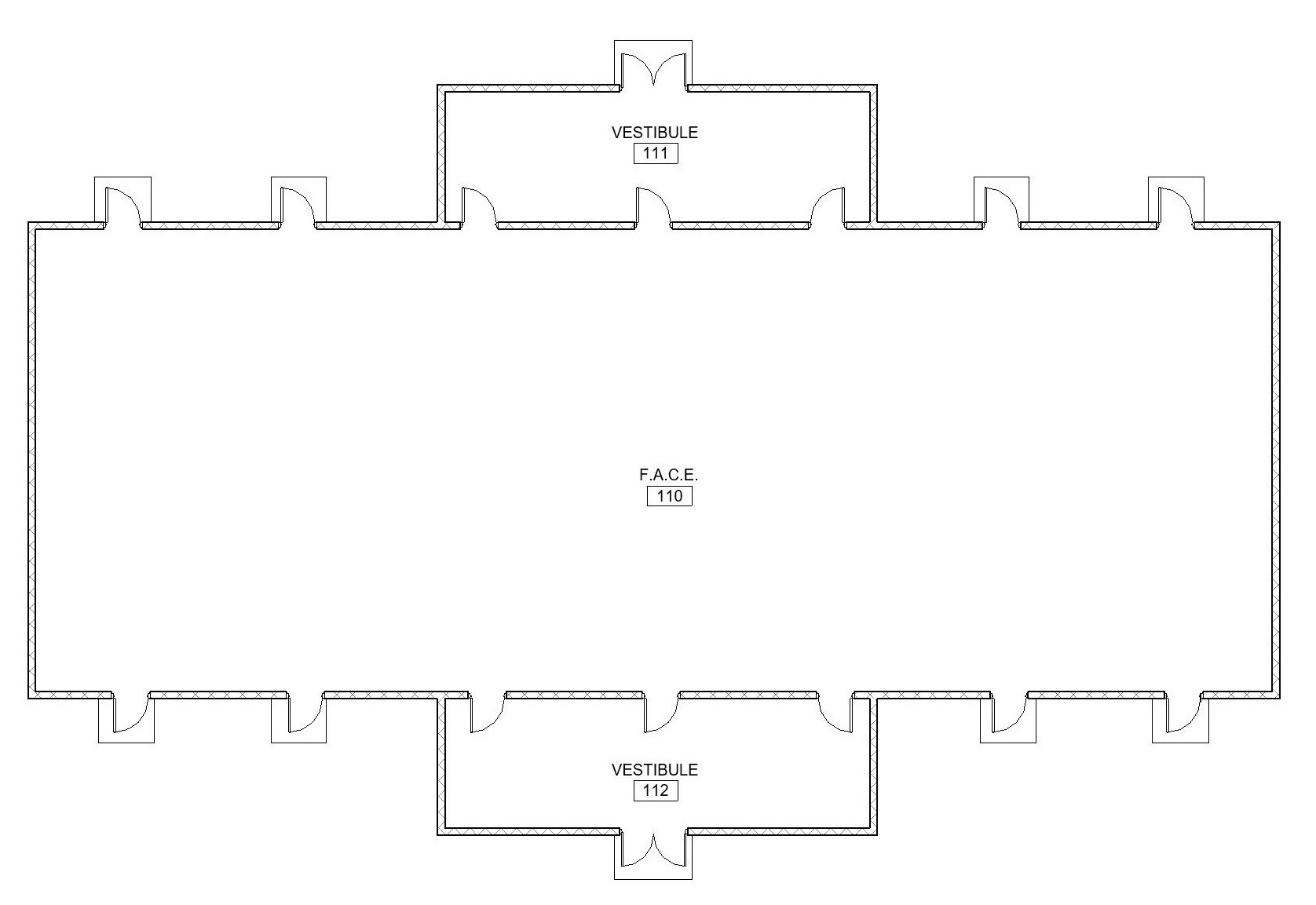
The FACE is a CMU modular structure, the dimensions are 12.9m x 34.3m (442.5m2). The Envelope is designed for single story construction and can either be lengthened or shortened by the standard bay length.
4. Multi Use Tall Envelope (MUTE)
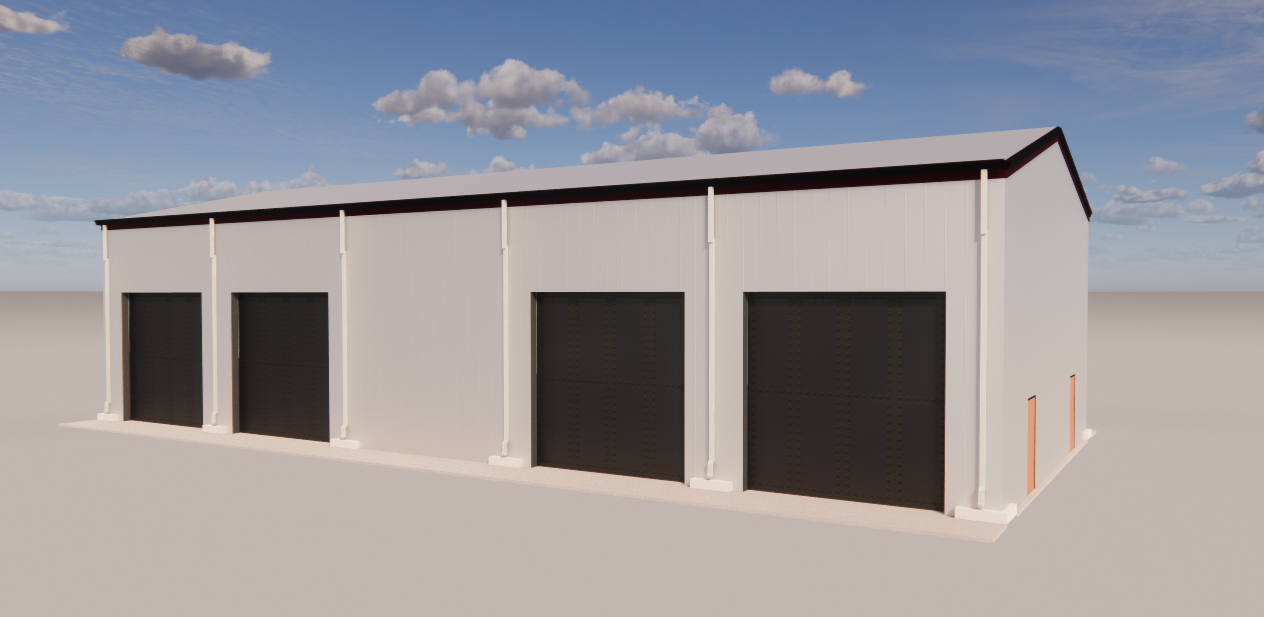
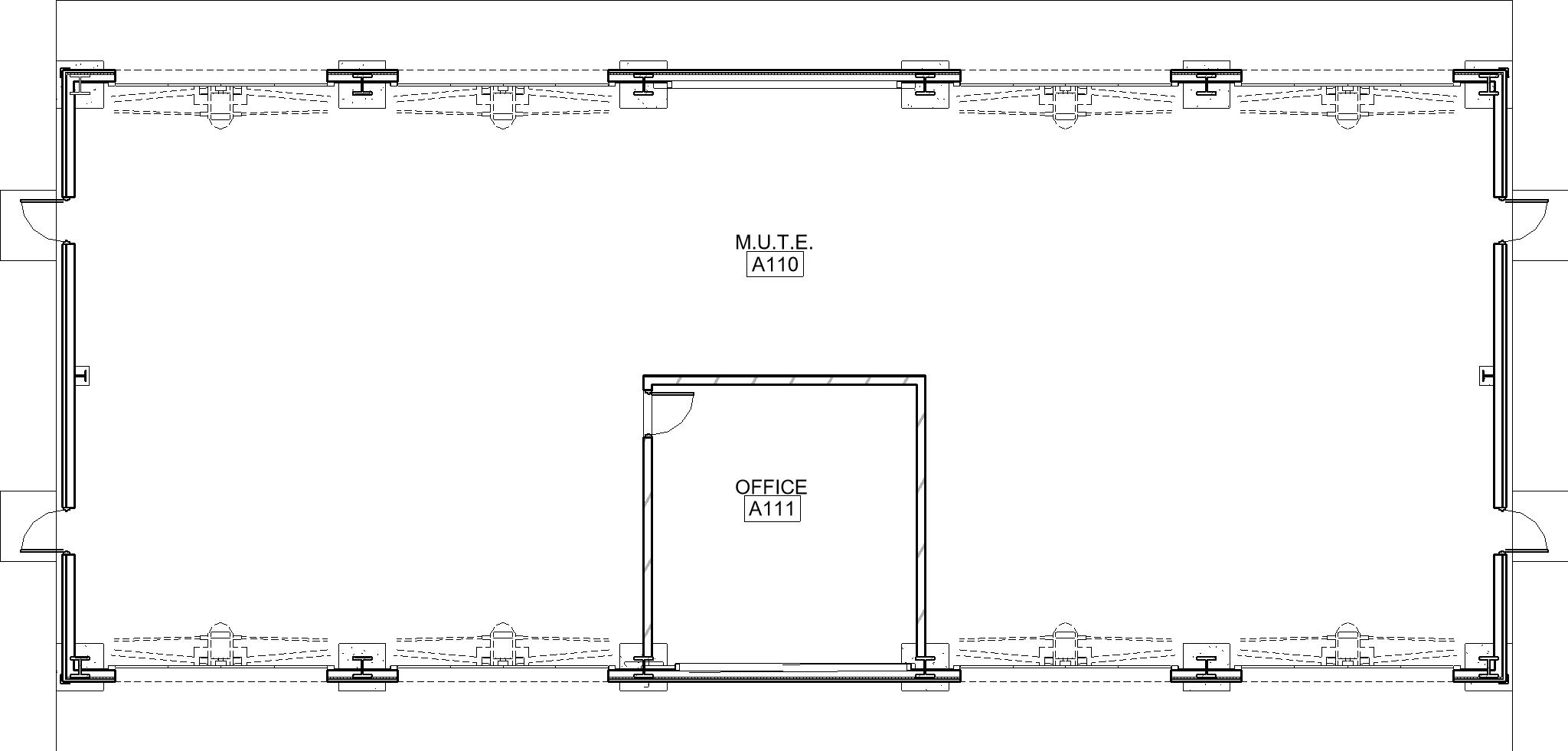
The MUTE is a single-story metal frame modular structure, dimensions 12.8m x 30.5m (390m2): it is available in two heights, 4m or 6m. The Envelope is constructed of metal and is designed to be lengthened or shortened by bay lengths. This is a great choice for Storage, Maintenance, or the Fire Station and Supporting Facilities.
5. Weather Shelter - Hangar
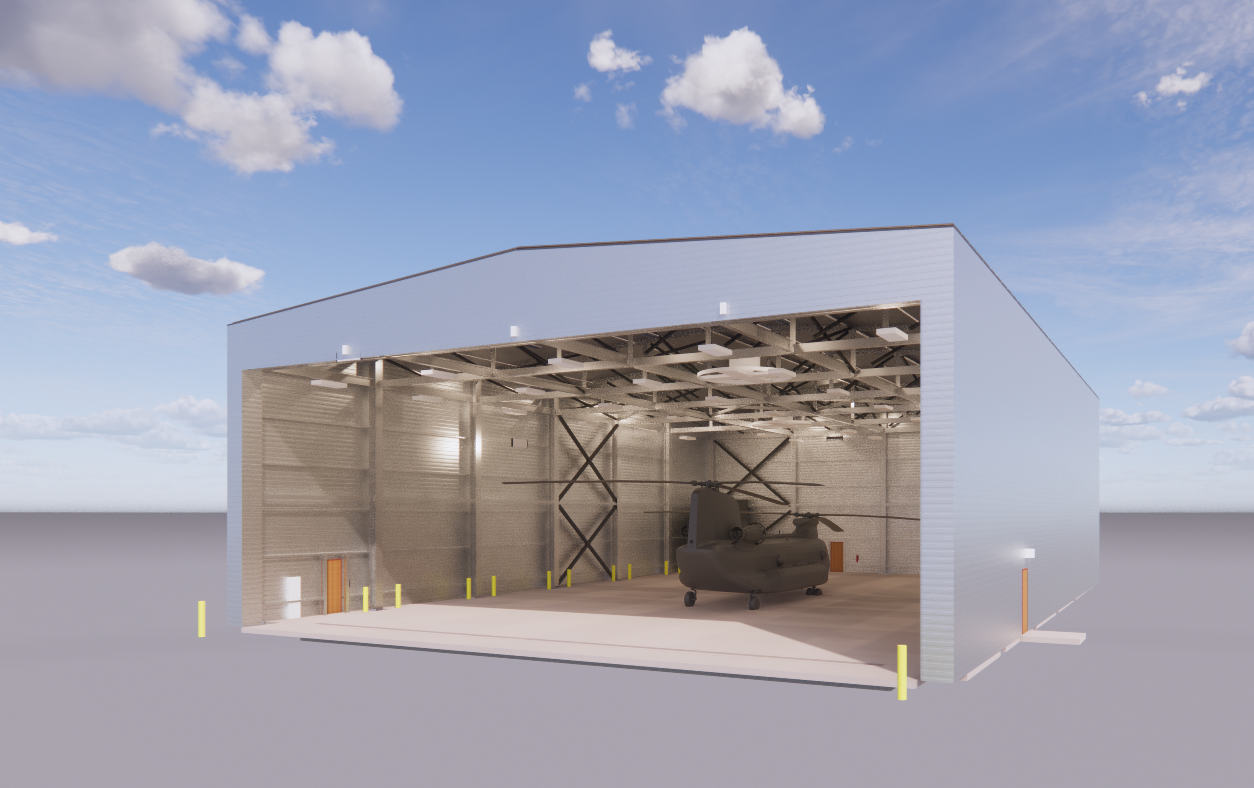
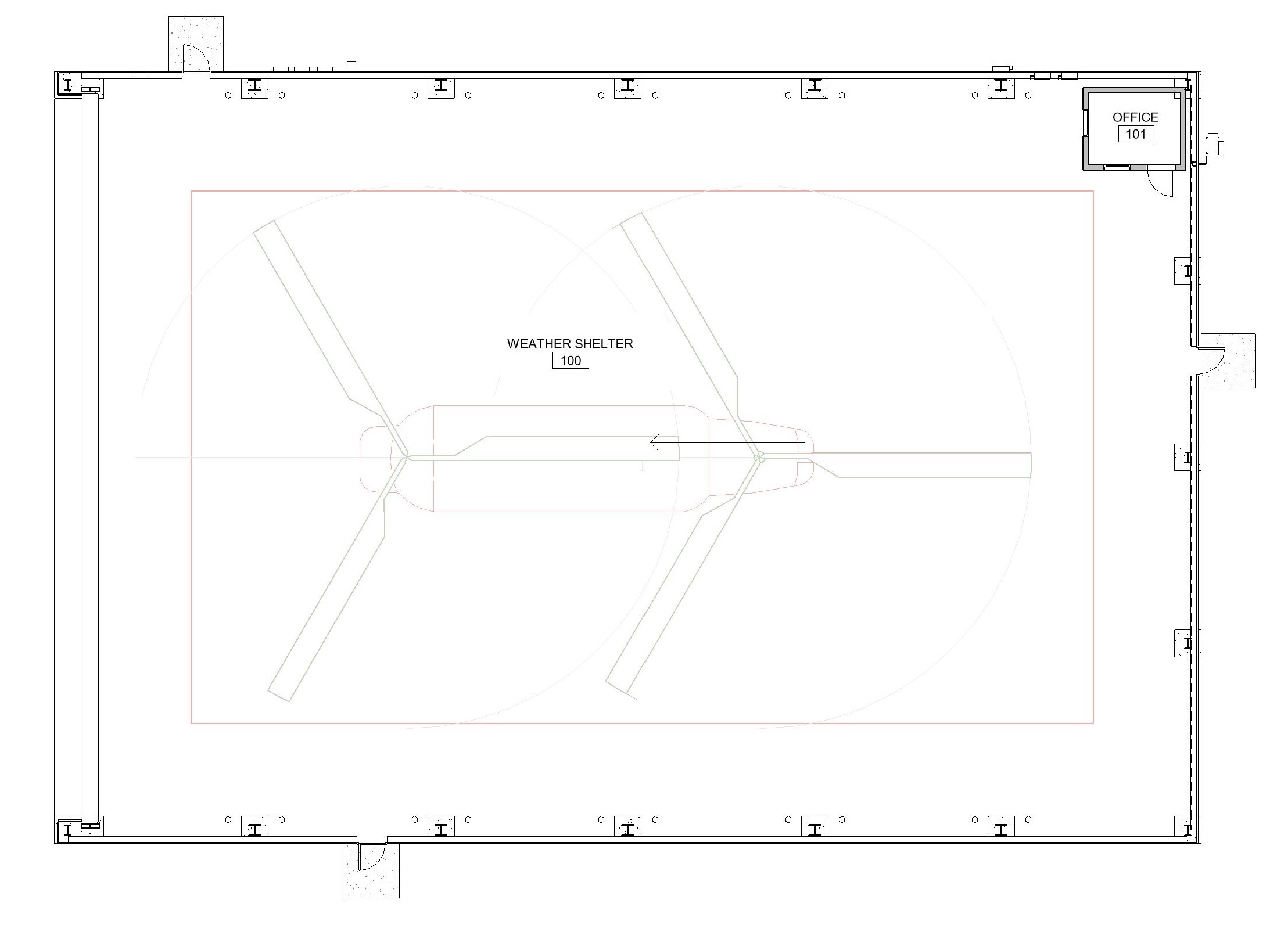
The Weather Shelter has two options: hangar or warehouse, the dimensions are 26m x 38.3m (961m2). Weather shelter hangar can accommodate one CH-47 in flight configuration (or other smaller airframes), has a large hangar door, and office space.
6. Weather Shelter - Warehouse
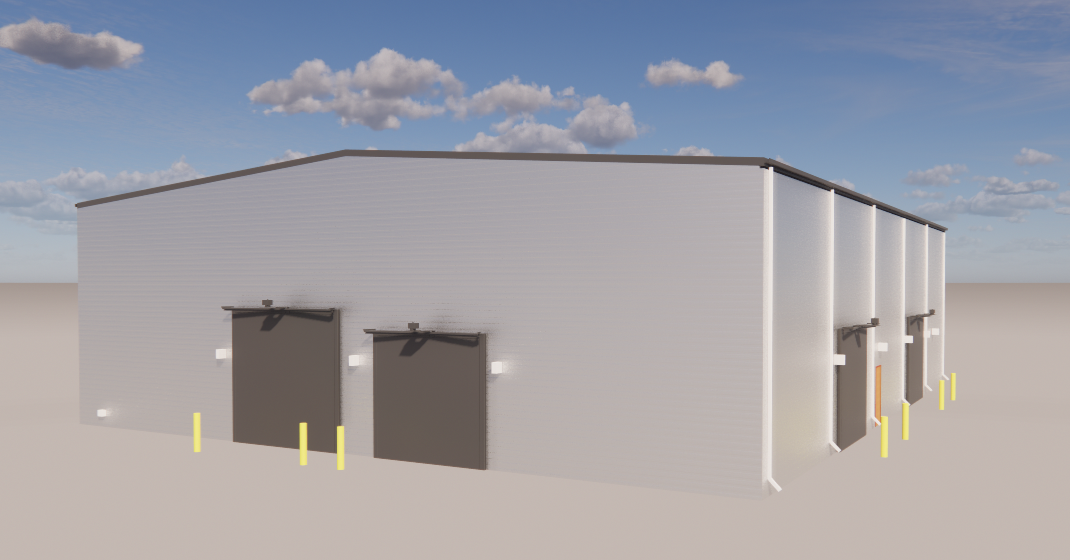
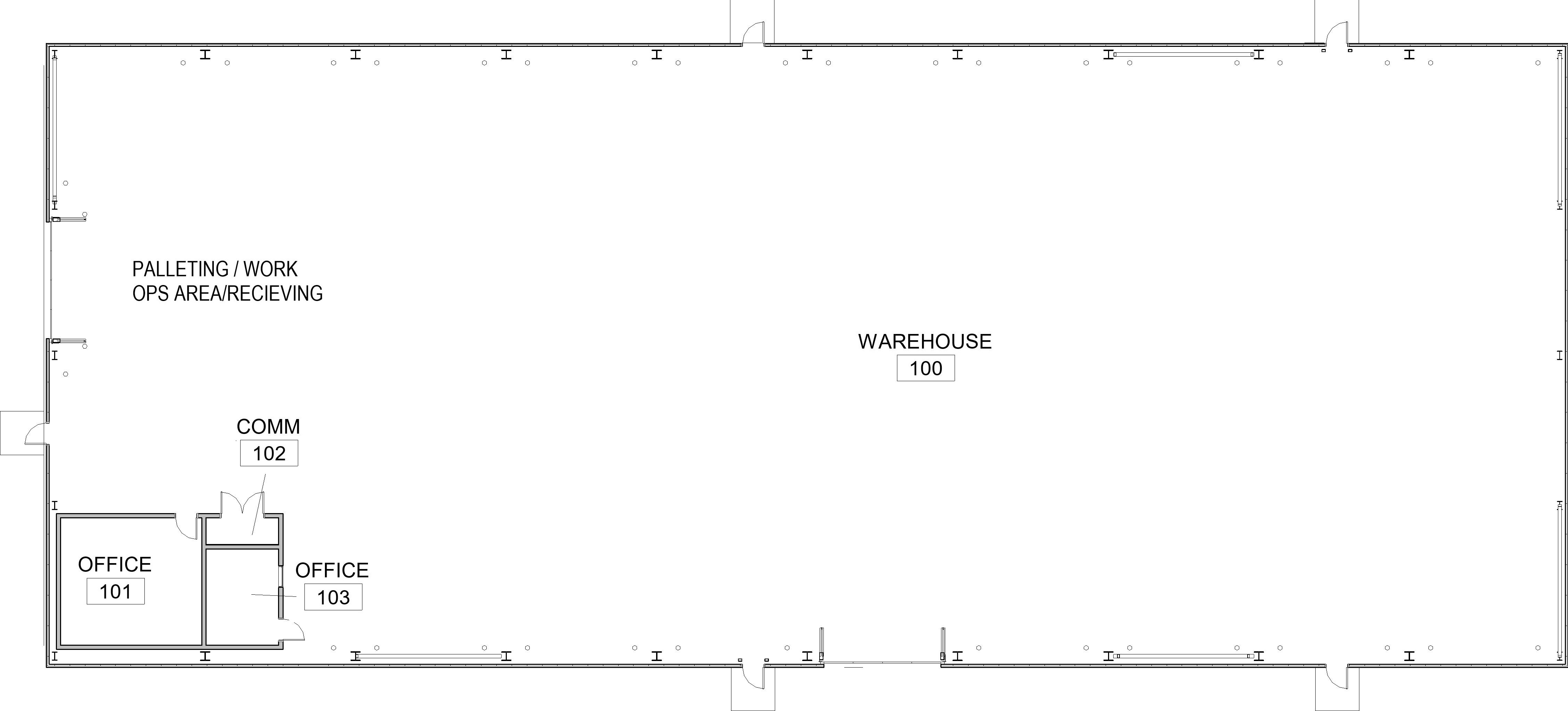
Weather Shelter Warehouse can be used for Storage, Warehouse, or Vehicle Maintenance. Eave height can be lowered.
7. Tactical Earthen Rapidly Raised Assembly Hut (TERRA HUT) Option 1

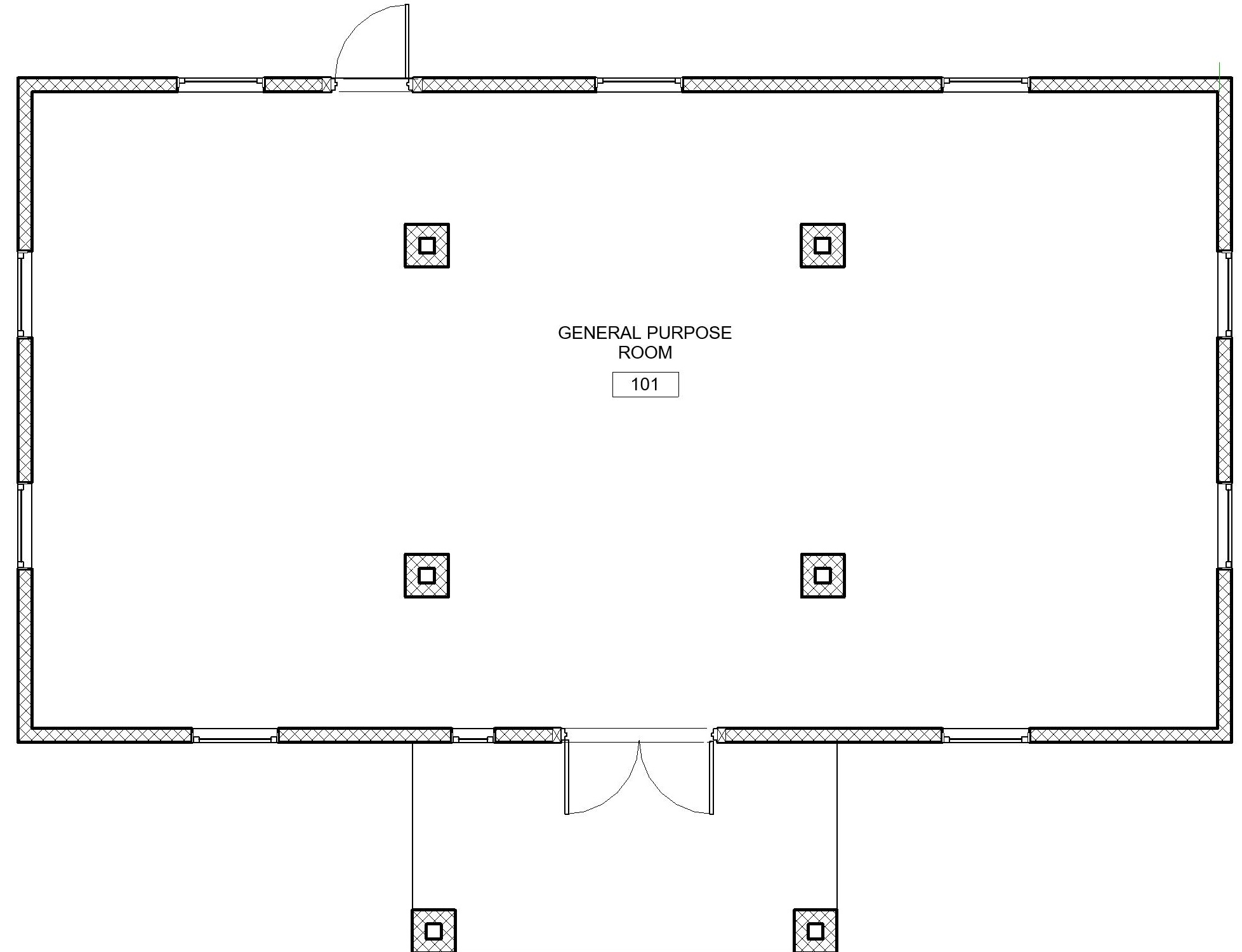
The TERRA HUT option 1 is a Compressed Earth Block Structure modular structure, the dimensions are 8m x 14.7m (118.3m2). The Envelope is designed for single-story construction and can be either be lengthened or shortened by the standard bay length. A protective roof is available. The envelope is constructed with on-site soils 10%-20% clay, 65%-80% sand, 10%-20% silt and 7% cement. Block making equipment is needed (contact CoS for equipment information). Blocks must cure for 7 days prior to use. This is an excellent choice for locations with limited materials. This envelope provides the most cost-effective, non-combustible facility.
8. Tactical Earthen Rapidly Raised Assembly Hut (TERRA HUT) Option 2
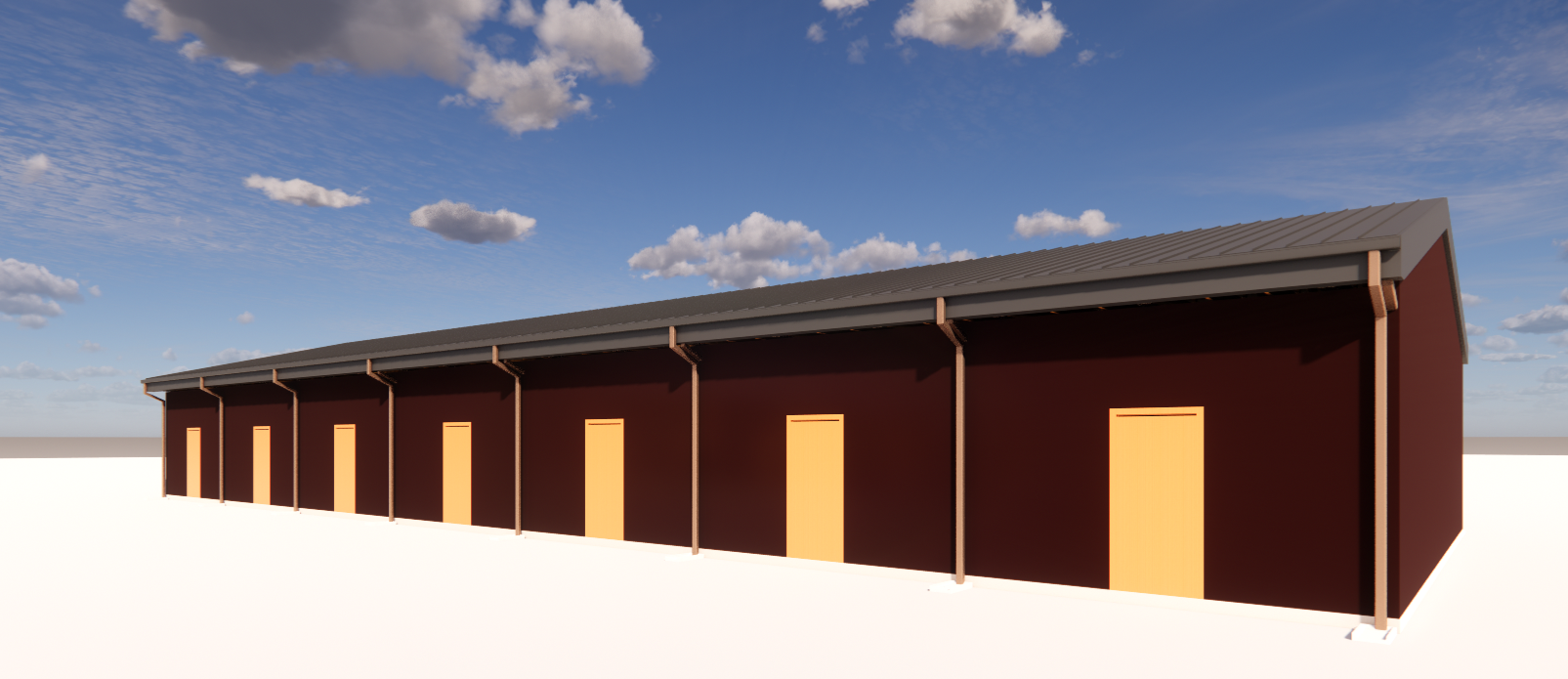

9. Standard Adaptive Wood Structure (SAWS)

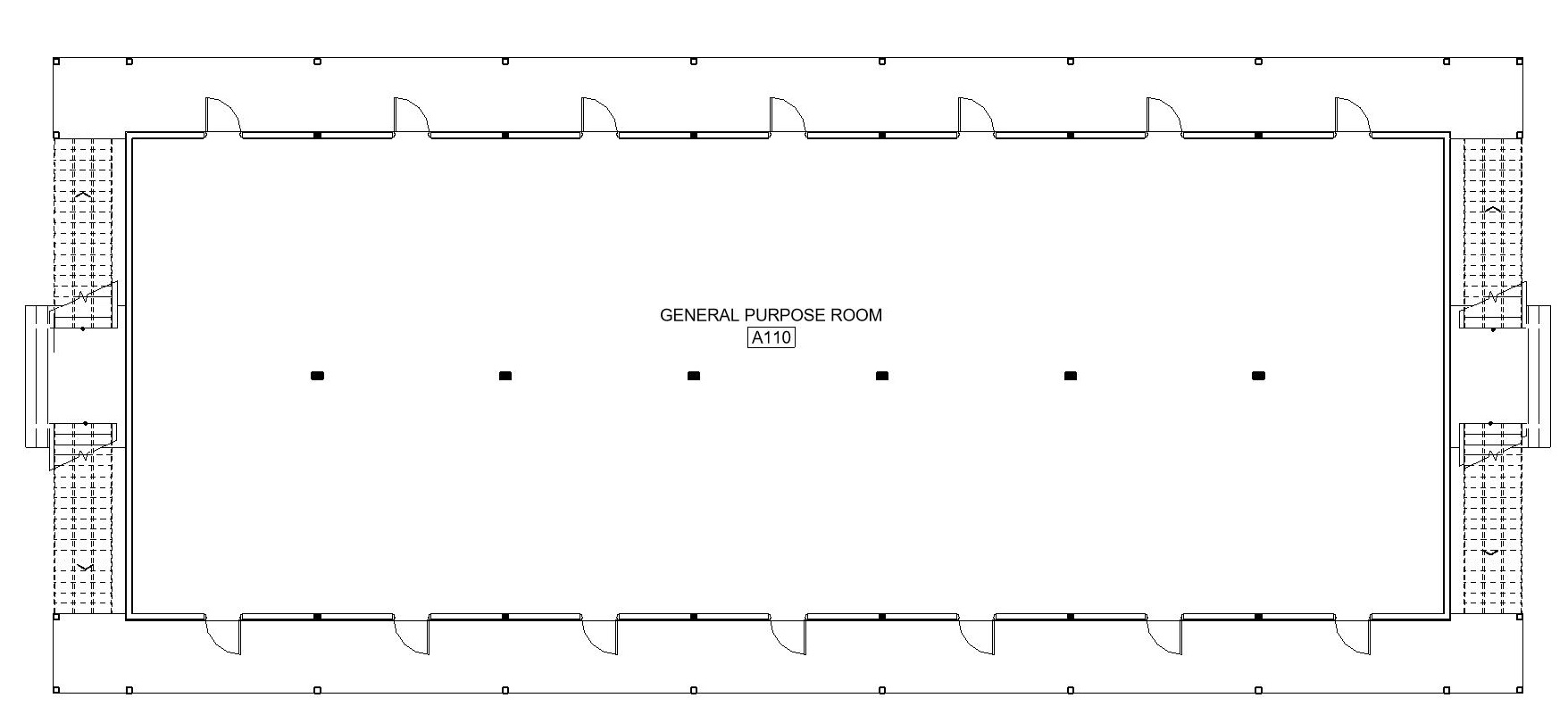
The SAWS and SAWS1 are wood structures with concrete foundations, the dimensions are 12.9m x 34.3m (442.5m2) for a single story and (885m2) for two stories. The Envelope is constructed of wood. It is designed for single or two-story construction and can either be lengthened or shortened by the standard bay length. This is a great choice for Billeting, Administrative Spaces, and Operations.
10. Common Uniform Building Envelope (CUBE)
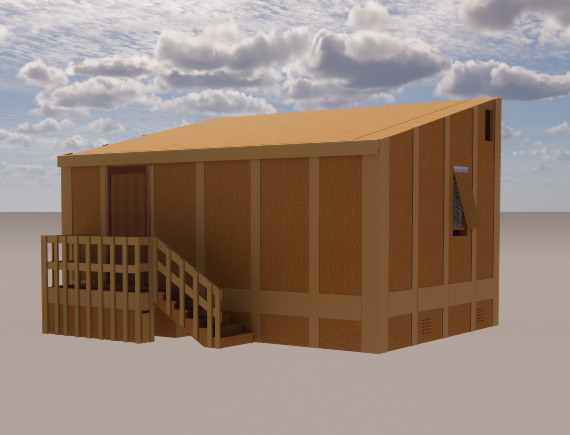

The CUBE consists of panelized wood panels, the dimensions are 7.3M x 4.9M (35.77m2), which is the size of a single modular "Bay". The structure, including the foundation, is built entirely of wood, and can be constructed with skilled labor in approximately 40 hours. This is a temporary facility with a design life of 5 years: its design life can be extended up to 25 years with exterior finishes.
Click HERE to download a Video of CUBE Assembly
Click HERE to view an Article on a CUBE Build in Poland
11. CUBE Tower
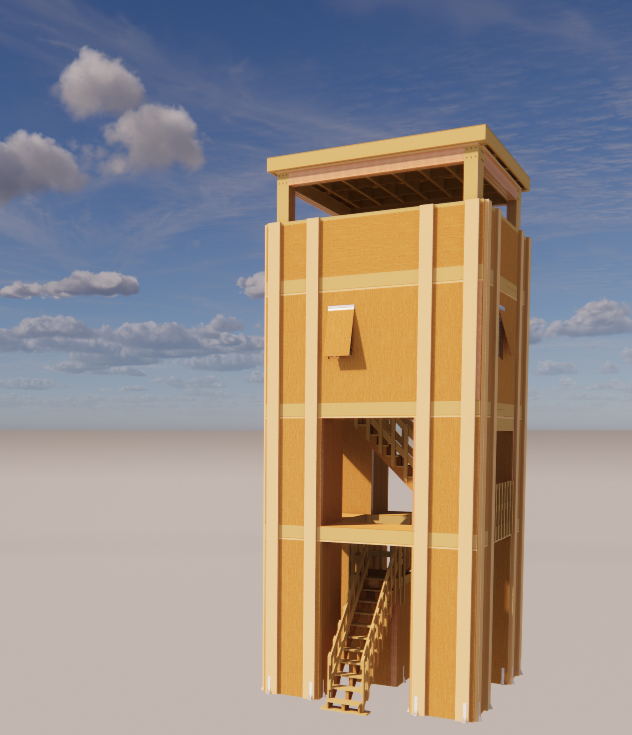

The CUBE Tower is a version of the CUBE, the dimensions with stairs in the interior are 4.9m x 4.9m (24m2). The Envelope maintains as many original CUBE parts as possible. It is a great choice for a guard tower or watch tower.
12. CUBE Wide
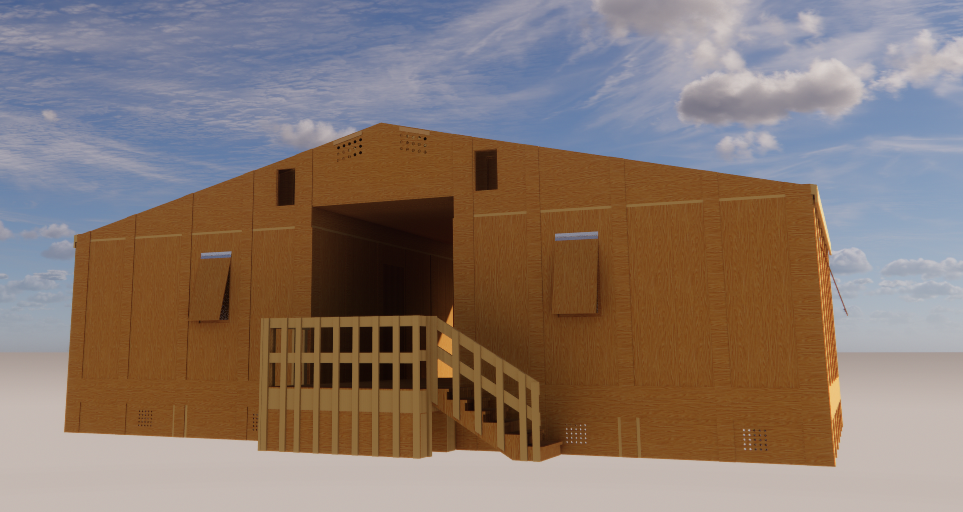
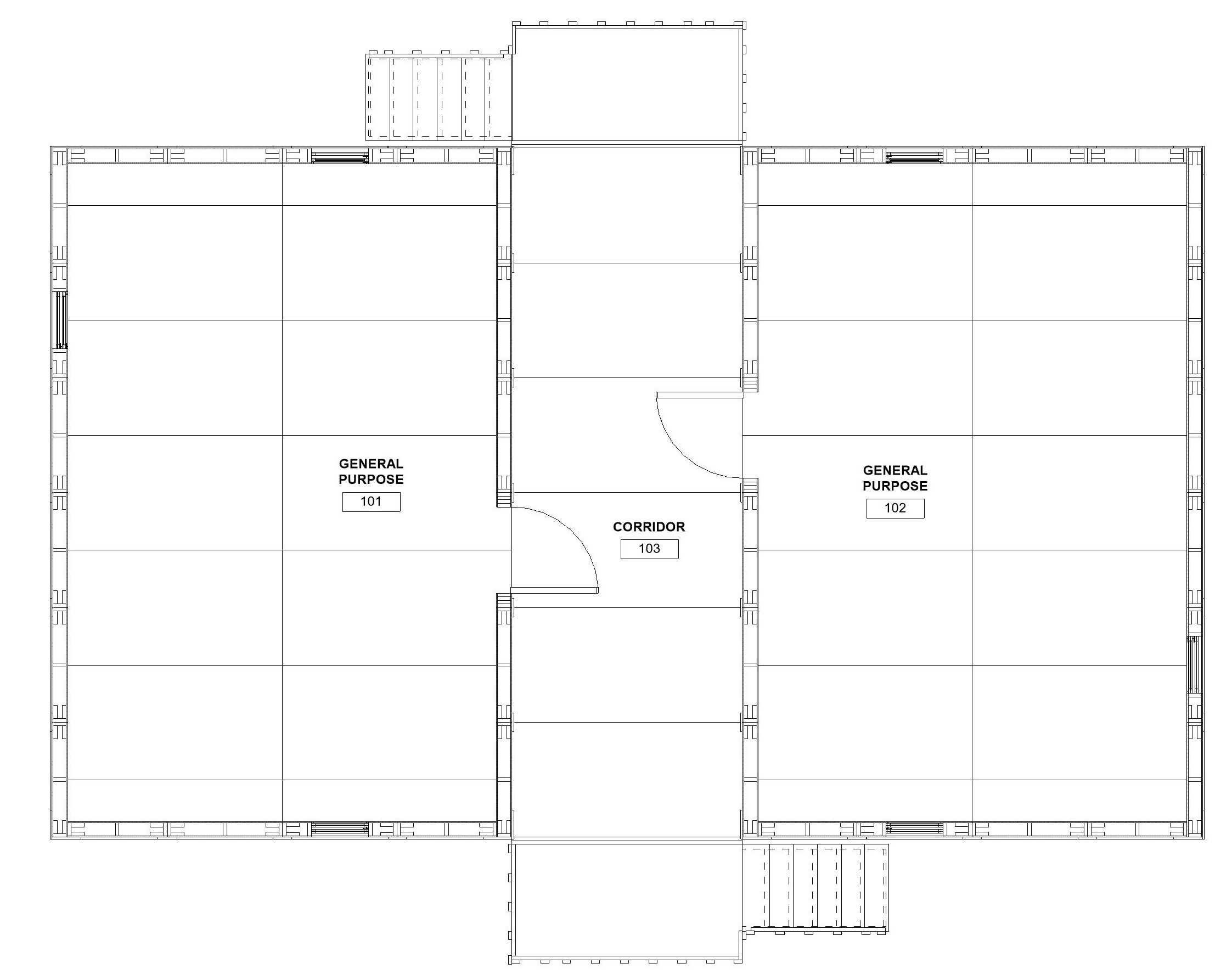
The CUBE Wide is two CUBEs put together with a breezeway in between, the dimensions are 12.2m x 7.3m (89.2m2). The CUBE Wide is very similar to the SAWS design, but it is easier to construct, relocatable, and does not have a concrete foundation.